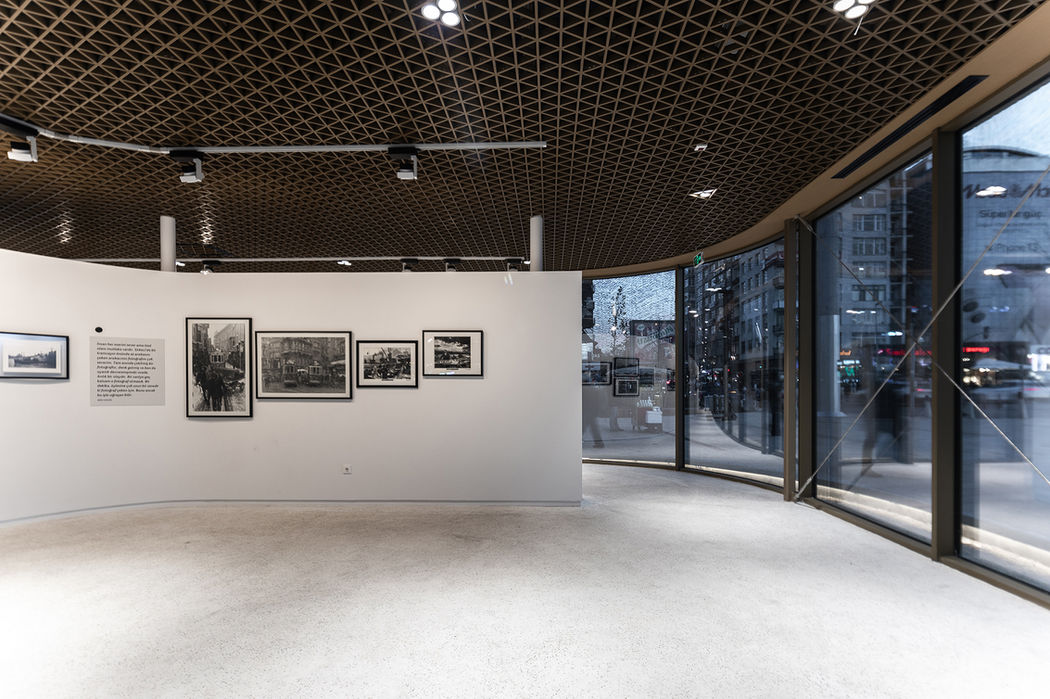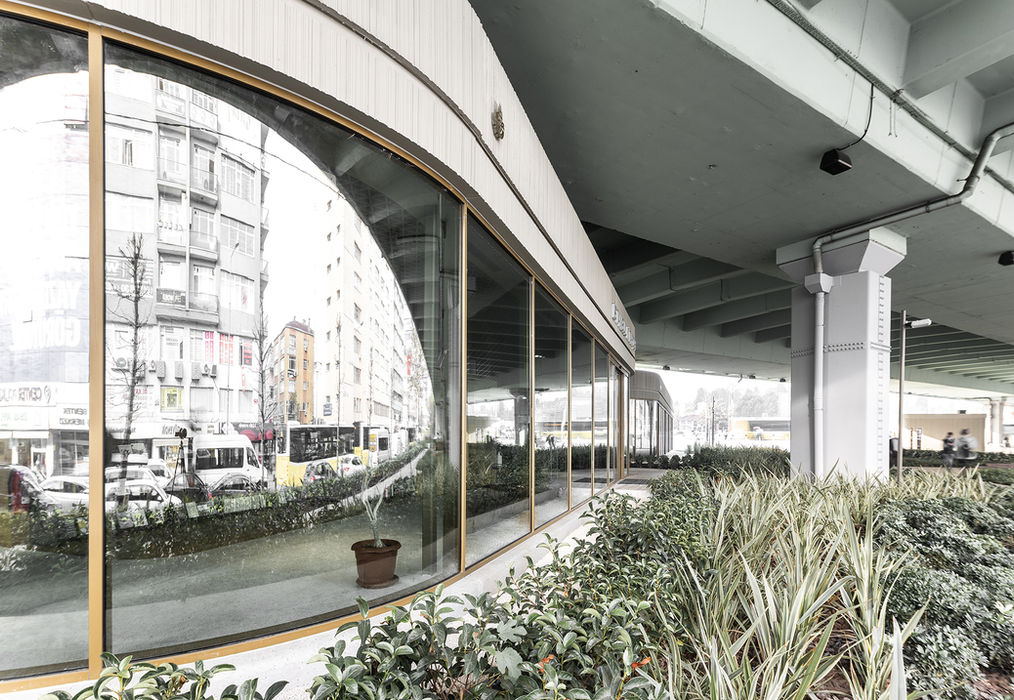

Can a part of the city that has remained chaotic and idle for years become a qualified, art-generating, contemporary urban space?
MECIDIYEKOY ART
#architecture, #mecidiyeköy, #mecidiyeköyart, #artgallery, #bookstore, #istanbul
Information
MECIDIYEKOY ART
For decades, Mecidiyekoy square has been the black hole of the city for it was extremely exposed to dense traffic, noise and exhaust fumes, being located under the viaduct of public transportation. The development of the square is part of Istanbul Metropolitan Municipality's plan to renovate the area in order to create a better physical environment nourished with contemporary art.
Within the scope of the 8000 m² Mecidiyekoy Square Masterplan developed by caps.office, two buildings were realized by KAAT: an art structure that people can watch along the pedestrian route and those who wish can enter to experience the exhibition, and a bookstore structure to emphasize the cultural regeneration of the square and its surroundings, which has been idle for years.
The buildings act as floating canopies in a way that allows them to be perceived uninterruptedly from the outside. Although they are exposed to intense vibration under the viaduct in an earthquake zone, large openings and cantilevers have been created by using highly advanced steel engineering and manufacturing. The 360-degree glass facade of the building is enriched with pivot glass doors, thus allowing leaks from the square to the building.
The project was completed in October 2021 and the buildings are now open to public ready for use.
Client
İstanbul Metropolitan Municipality
Location
İstanbul
Size
470 sqm
Program
Art Gallery & Bookstore
Status
Completed
Collaborators
Caps.Office
Selami GÜREL ( Metal Yapı Engineering & Consultancy)
Bengisu İLKSOY
Recep SEVİNÇ
SLM Engineering
Photo Credit : Orhun Ülgen Works
FLOATING CANOPIES & ART PRODUCTION UNDERNEATH
The canopies of the building and its flooring made of precast concrete elements describe a perfectly rounded quadrangle. One side of the glass façade between these two structural elements is fully folded and the other side opens with pivots to make the integration with the square and city life possible.
Mecidiyeköy square has been remained inactive for years as an urban black hole that could not even be called a square. The area, which has taken a place in the city's memory in this way, has gained a completely different identity with qualified landscape analysis and strategic positioning of the programs that will feed the square.
This area, which contains the city's residential and commercial stocks, has a dense pedestrian circulation. While the constructed promenade is supported by sitting benches, it is enriched with art and bookstore structures on the other hand.
A meeting and breathing space that generates art from under an inactive viaduct.
MATERIALS & ATTITUDES
The area where the building is located contains all the urban motifs where the concrete is badly used such as viaduct bottoms, viaduct columns darkened by the exhaust and unqualified façades of surrounding buildings. By using the concrete material identified with this place in both cement-based terrazzo and glassfibre reinforced concrete panels (GRC), a reference to the previous state of the project area is made. All metalwork in the building is embossed bronze. Although it is an assertive color that we cannot always see in this city, the roughened texture that comes with matte gafrato strengthens the sense of rarity of the building.
The 360-degree glass facade of the building is enriched with pivot glass doors, thus allowing intermediate leaks from the square to the building.
FORM & IDENTITIY
The buildings are designed as floating canopies in a way that allows the world they cover to be perceived from the outside completely and uninterruptedly. Although it is exposed to intense vibration under a viaduct and is in an earthquake zone, large openings and cantilevers have been created by using highly advanced steel engineering and manufacturing in the structure.

İstanbul (HQ)
Caferağa Mahallesi 34347 | Moda-Kadıköy
info@kaat.co + T: +90 216 330 55 84
Barcelona
Carrer de Fluvià, Sant Martí 08019 | Barcelona
info@kaat.co + T: +34 610 17 94 47
KAAT KENTSEL VE MİMARİ TASARIM DANIŞMANLIK HİZMETLERİ LİMİTED ŞİRKETİ
DUNS : 751139382



Mecidiyeköy 70's - 20's
Within the scope of the 8000 m² project area, two acupuncture structures were proposed: an art structure that people can watch along the pedestrian route and those who wish can enter to experience the exhibition, and a bookstore structure to realize the cultural regeneration of the square and its surroundings, which has been idle for years.
“WE WILL WITNESS THE CHANGE OF LIFE IN MECIDIYEKOY” E. İMAMOĞLU, The Mayor
Related Projects
A break between the gaps of memory.
Can we have warm home atmosphere in a dramatic type of public building ?







































