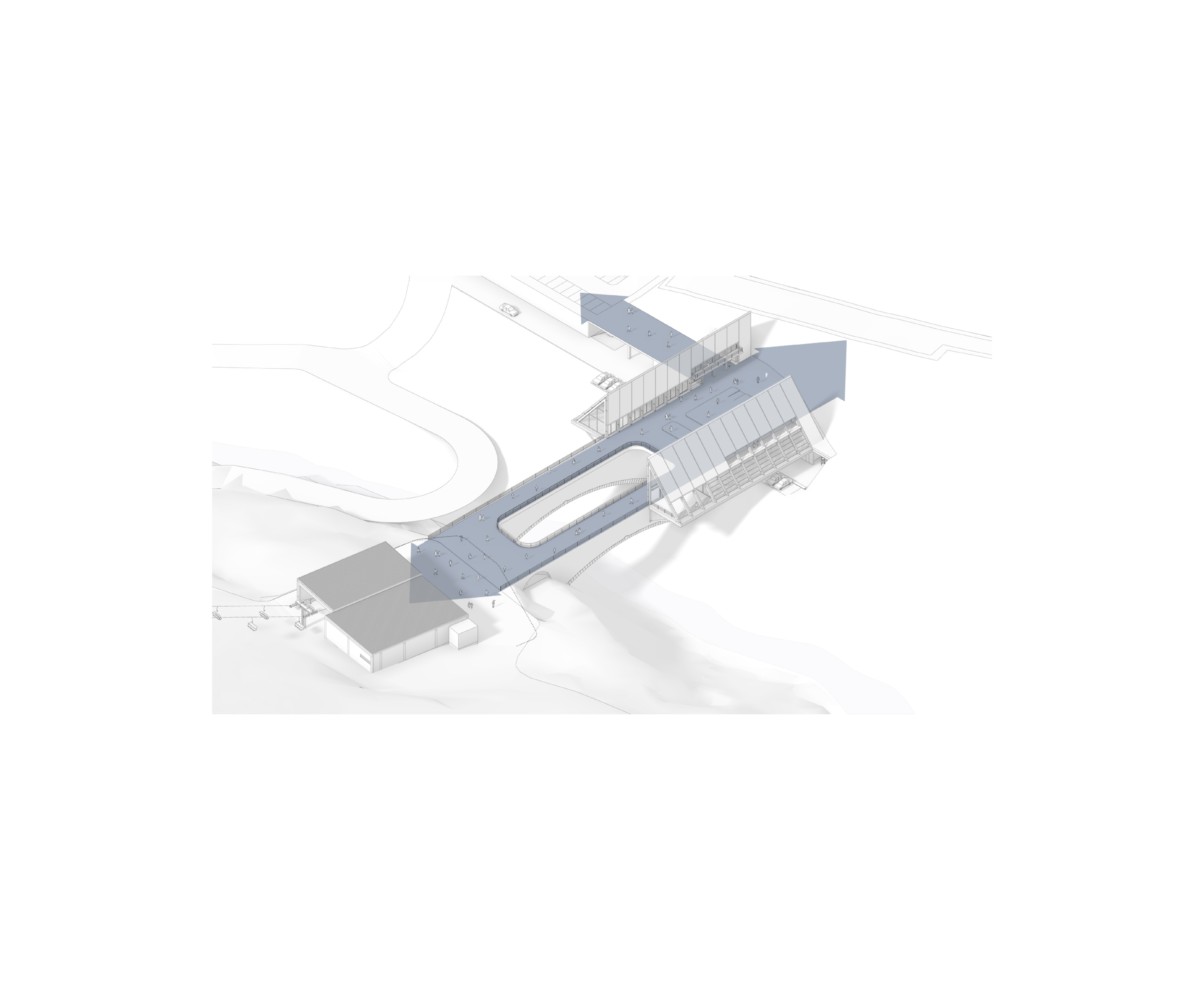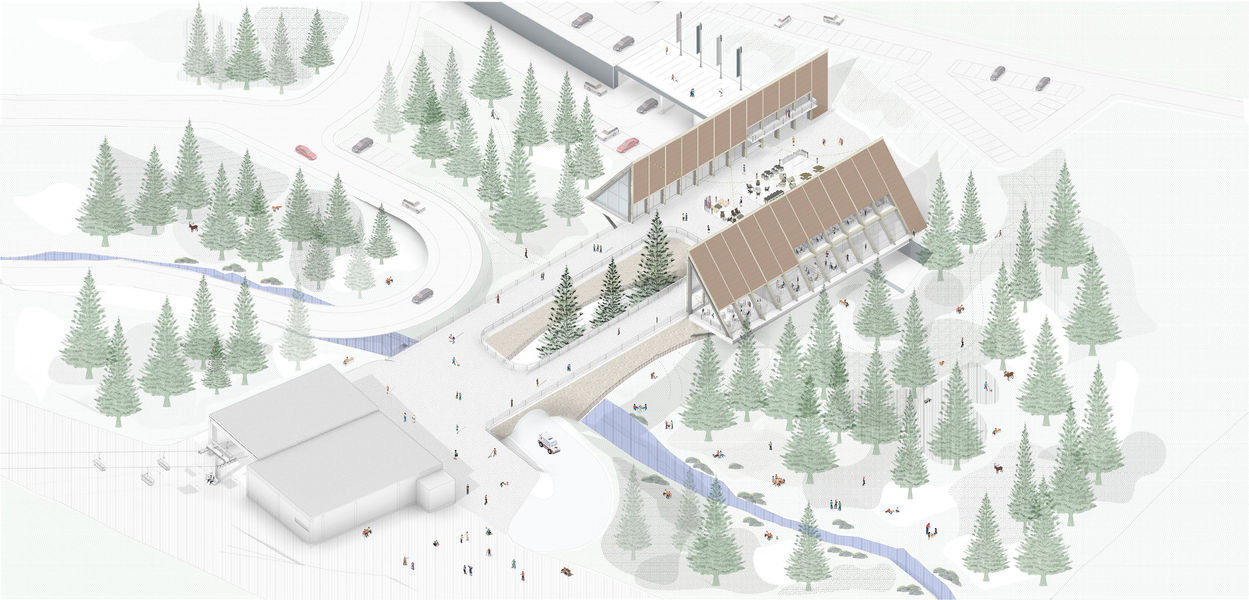

A ski center seamlessly connecting two valleys as an ecological corridor, thoughtfully designed to enhance wildlife movement and preserve the natural landscape.
HAJLA&STEDIM SKI CENTER
#competition, #skicenter, #urbanplanning, #structure, #society, #riverside, #publicspace, #public, #nature, #openspace, #landscapedesign, #landscape, #ecotourism, #design, #culture, #concept, #montenegro
Information
HAJLA&STEDIM SKI CENTER
Come together, right now over me.
I stand on this bridge, surrounded by the quiet of the snow. Below me, the river flows, whispering its timeless song. This structure, rising from the stone, feels like a quiet harmony with nature. There’s a calmness that comes from the simplicity of this place.
The trees stand like silent guardians on either side of the bridge. Light spills from the building, softening the cold white of winter. Skiers leave temporary marks on the snow, but these mountains, the river, quiet nature and this stone bridge remain timeless.
Here, human design and nature coexist, not in opposition but in harmony.
Simple, calm, yet like the river below, it flows deeply.
Client
Hajla&Stedim Municipality
Location
Hajla, Montenegro
Size
2.500 sqm
Program
Ski Center, Hospitality
Status
International Competition
Collaborators
Sacit Arda KARAATLI
Lebriz ATAN KARAATLI
Ömer AKMAN
Berçem DEMİRTAŞ
Sinem VATANSEVER
İlayda Eda AYDOĞAN
Connecting Two Valleys
The design of the ski center wasn’t the main challenge; the real focus was on how to connect the ski center with the departure station. The project site is located where two valleys merge and form a riverbed. So, linking the two areas at the 1738 level, while deciding how to coexist with this untouched nature, was the toughest part.
We started by designing a stone bridge, just as it has been done for centuries, to connect the two different zone. A bridge that links the two sides, not only for people but for all living beings. We planned for this bridge to be built with local stones, using traditional methods and by local craftsmen.
We also opened up the middle of this solid bridge. We created a courtyard that doesn’t cast too much shade and allows life at the river level to be experienced from the 1738 level. Since it’s surrounded by nature instead of buildings, we called it the “river courtyard.”
On either side of this stone bridge, we suspended two buildings. The combination of heavy and light, old and new. These two buildings are positioned to align with the natural flow of human movement. As visitors walk from their parked cars towards the departure station, they can naturally use these buildings. The placement is so well thought out that visitors don’t need to stray from their path, enter enclosed spaces, or waste time. Along this natural flow, they can buy their tickets, rent their skis, enjoy the café-bar at the restaurant, or simply sit in the central area and soak in the festive atmosphere. Since the buildings are aligned with the departure station, the cable cars are visible at all times, creating an attraction point.
The project is divided into two parts. The skiers’ zone and the hospitality facilities are located at opposite ends of the bridge. This design allows the area to be used year-round. Even when the ski season ends and the skiers’ zone is closed, the restaurant building continues to operate 365 days a year. During the beautiful season when the snow starts to melt, and life begins to awaken again in Hajla and Stedim, visitors can fully immerse themselves in nature.
IT IS ALMOST LIKE A FAIRYTALE LAND, SO IT WAS CRUCIAL TO BE EXTREMELY CAREFUL.
This is Simply Wonderful!
It’s a wintertime scene. Two structures are perched on a stone bridge connecting two valleys. Between them, there’s a playful world. The bridge, with a stream flowing underneath and surrounded by large trees, exists in a timeless harmony. From the moment people park their cars and spot the cable cars, excitement builds. They pass under the structure and arrive at the central area, which feels like a festive gathering place. Fires are lit, people are eating, drinking, and enjoying themselves. The overhead catenary lights add a cozy warmth to the atmosphere. Positioned along a natural pedestrian route, the structures allow people to access all the services of the ski center as part of their regular walking path.
It’s a springtime scene. Although this is a ski resort, there’s a great reason for people to visit during other seasons as well. One of the two buildings hanging on the edge of the stone bridge is a restaurant. Even when the skiers’ zone is closed, the restaurant and café can operate independently. The restaurant is immersed in nature, almost as if it’s nestled among the trees. You can gaze at the stream flowing beneath it. The courtyard in the middle of the bridge is an exciting spot to observe wildlife. Even more thrilling is feeding the deer and gazelles that cross the bridge freely, thanks to the open terrain behind the project site.
A ski center seamlessly connecting two valleys as an ecological corridor, thoughtfully designed to enhance wildlife movement and preserve the natural landscape.
Layout and Programmatic Distribution
The Base Station facilities are strategically positioned and designed to optimize their placement concerning the planned and existing roads, ski slopes and the departure station for the ski lift. Vehicular and pedestrian traffic, economic accessibility, supply logistics, orientation, panaromic views and the natural landscape were all taken into consideration. The Base Station, consisting of multiple facilities, ensures a seamless integration with the surrounding environment and a smooth flow for all users.
+0,00 & +4,00 LEVEL - GROUND FLOOR & FIRST FLOOR
The ground floor is the base level (1738) of the Base Station. Multiple facilities are designed in order to achieve a more efficient pedestrian circulation. First Block consists of the Ski Room, skipass office and info center on the ground floor and the administration offices on the mezzanine floor, in direct contact with the ski room.
The second block is the block for Restaurant and Cafe Bar on both floors. The mezzanine of the restaurant is designed as a flexible outdoor/indoor space whereas the ground floor terrace is partially covered, but open air at all times. The Cafe Bar also serves to the skiers with an outdoor bar.
-5,00 LEVEL - SEMI - BASEMENT
The semi-basement floor is used by the snow vehicles, medical vehicles and service trucks. It contains a separate entrance for the main kitchen of the restaurant, the medical center, the mountain rescue service and garages for snowplows and snowmobiles. A vehicle connection to the departure station is also possible from this level.
-8,00 LEVEL - BASEMENT 01
The first basement consists of a garage with 32 parking spaces, 4 being for the disabled.
-11,00 LEVEL - BASEMENT 02
The second basement consists of a garage with 19 parking spaces, 4 being for the disabled. The technical rooms such as boiler room, storage and workshop area are also located at this floor.

İstanbul (HQ)
Caferağa Mahallesi 34347 | Moda-Kadıköy
info@kaat.co + T: +90 216 330 55 84
Barcelona
Carrer de Fluvià, Sant Martí 08019 | Barcelona
info@kaat.co + T: +34 610 17 94 47
KAAT KENTSEL VE MİMARİ TASARIM DANIŞMANLIK HİZMETLERİ LİMİTED ŞİRKETİ
DUNS : 751139382



Site - Departure Station - Context and Ideas
The design addresses the challenges of balancing human activity, such as seasonal skiing, with the preservation of the natural environment. The elevated form of the base station buildings and the connection bridge to the departure station allows the structure to harmonize with the natural landscape.
The terrain beneath remains undisturbed, preserving the ecosystem and allowing wildlife to live uninterrupted. This method of construction minimizes the impact on the soil and vegetation, reducing the need for extensive excavation and the potential for erosion. It also allows rainwater and melted snow water to flow naturally to the existing river, maintaining the hydrological balance of the hill and the integrity of the ecosystem.
"These lights encourage us to dare to move forward, even within the mist."
Related Projects
Anadolu bozkırına serilip toprak ile bir diyalog kuran renkli halı ve kilimler gibi, Temenni tepesinin altında serili bir kent kilimi
Florya’nın hem kültürel hem de Galatasaray ile özdeşleşmiş hafıza kodlarını çağdaş bir şekilde ele almak mümkün olabilir mi?































