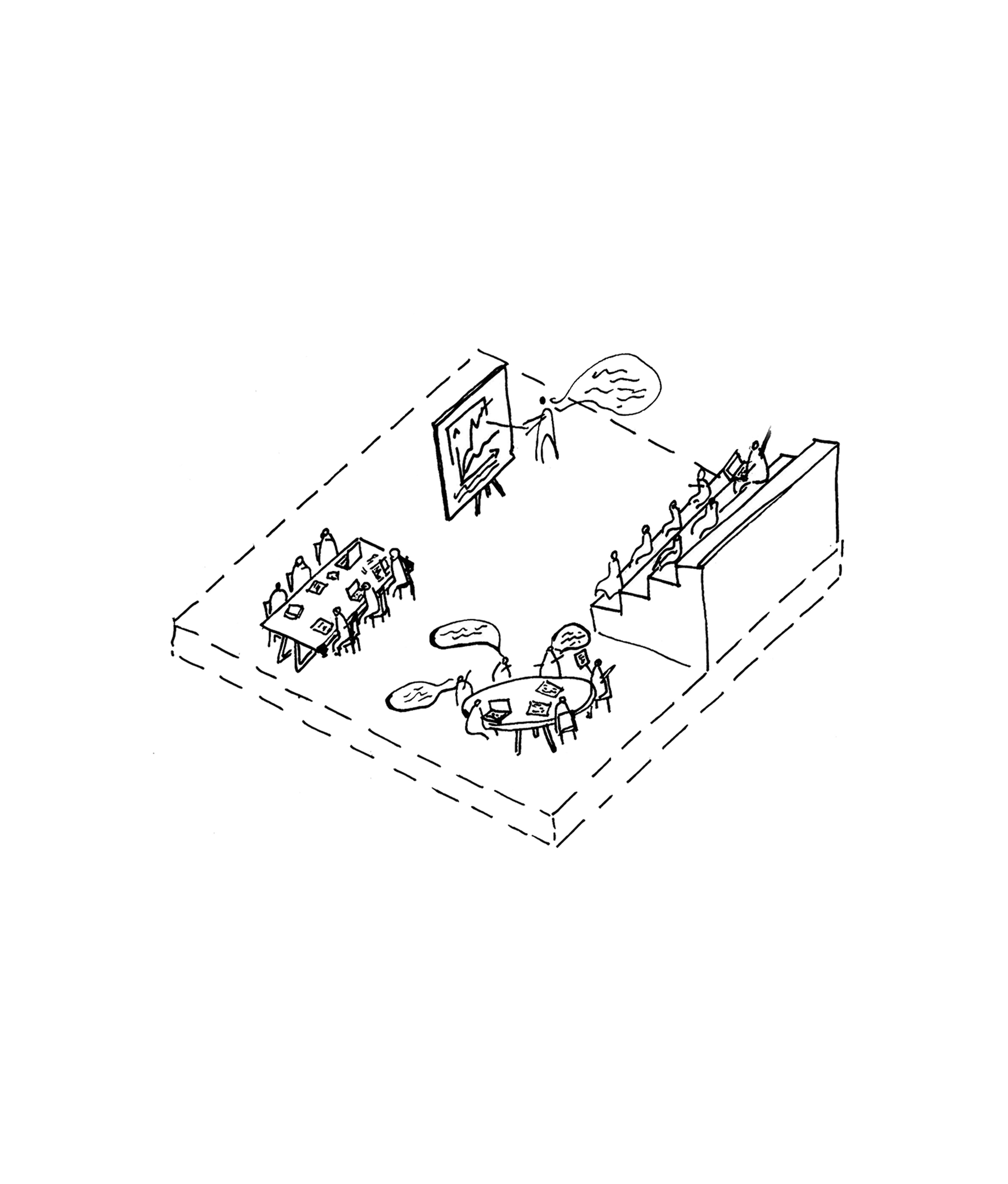

Transforming a low-quailty single-storey public building into a qualified contemporary city library
ÇERKEZKÖY MAIN LIBRARY
#library, #transformation, #re-use, #tekirdag, #brick, #landscape, #design
Information
ÇERKEZKÖY MAIN LIBRARY
The single-storey building, which is currently used as the city council building, has been transformed into a city library building.
Until the 21st century, the library structures can be seen as spaces where people quietly read books, establishing a relationship between knowledge and the individual in a way that leaves no room for other participants. However in today’s world, information is produced with a lot of participants which leads us to the fact that such places should be built on not only the function of reading books, but also discussing, watching, co-working, thinking and idea exchanging.
Çerkezköy City Library has been considered as a total space thanks to the wide span structure it has been built under. The interrelation of platforms at different levels with each other allows restrictive and descriptive sub-spaces to be designed in a single space. The material palette of the building, mainly made of brick and zinc material, establishes an intellectual unity with the almost adjacent industrial zone.
The building consists of a library with 5000 books, studying areas, a multimedia hall, and a children’s library for young parents to also be able to spend time in the building.
The building is planned to be open in 2022.
Client
Çerkezköy Municipality
Location
Tekirdağ
Size
890 sqm
Program
Library
Status
Under Construction
Collaborators
Yiğitcan ÜLKÜCÜ
Sezin BELDAĞ
Naz AKDEMİR
İzel KAVUZLU
ENTE Engineering & Cons.
MAK Energy Cons.
MIXED-USE SPACE ORGANIZATION
The understanding of the library, which continues until the 21st century, can be considered as a single function-oriented space arrangement. However, in the age we live in, libraries should be constructed in a way that allows more than one function. In this context, the library structure has been designed as a single space that can accommodate different interactions.
The building consists of a total ground floor and a relatively large mezzanine floor. The platforms connecting these levels create cascading areas that contain different reading and studying areas. On the upper floor, co-working areas of larger sizes, comfortable reading areas towards the park view and studying desks of different scales are situated. The book shelves are categorized and spread all over the interior space in order to leave no reading area idle. On the ground floor, the daily magazines, best seller areas and a kids’ library is designed. These two levels are connected with platforms and a amphitheater-like reading area which creates an alternative reading spot for the visitors. Under the mezzanine floor are technical areas, storages, service areas and office spaces.
A total space that allows various interactions
NATURAL TEXTURES - CALM ATMOSPHERE
Located at the entrance of Çerkezköy, an industrial city, the facade of the building is mostly brick and zinc as an expression of industrial modernity. In the interior, a quiet reading-working environment is designed by keeping the material palette limited. Warm tones are obtained by the usage of carpets and wooden furniture. This way, it is aimed to create a calm, peaceful reading atmosphere in the interior space while the outer natural landscape complements the scene.
The interrelation of platforms at different levels defines descriptive sub-spaces
COMMUNICATION ORIENTED SUB-SPACES
A library is a repository of books and a place for people to obtain knowledge and information. It is also a place where new levels of knowledge and information are accumulated and spread as they are shared and reproduced by users. A unique common space is designed to embrace the lifestyle of the near future, which can be predicted from the relationship of various spaces and relations.



Existing Building
Related Projects
Can patients be rehabilitated by creating a total meaningful garden in the middle of the pine forest?
A place not only to read books, but also for creativity, communication and solidarity.



























