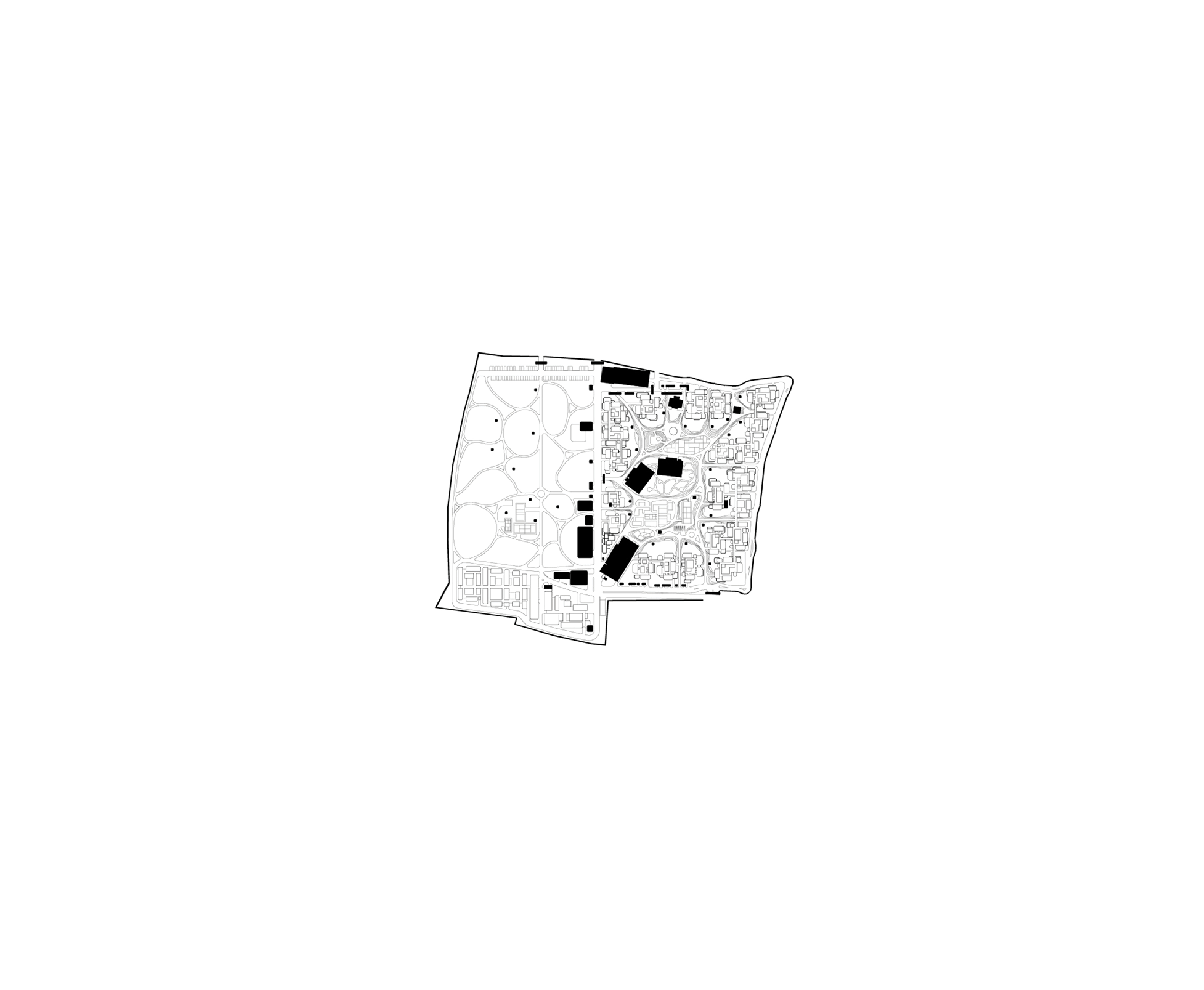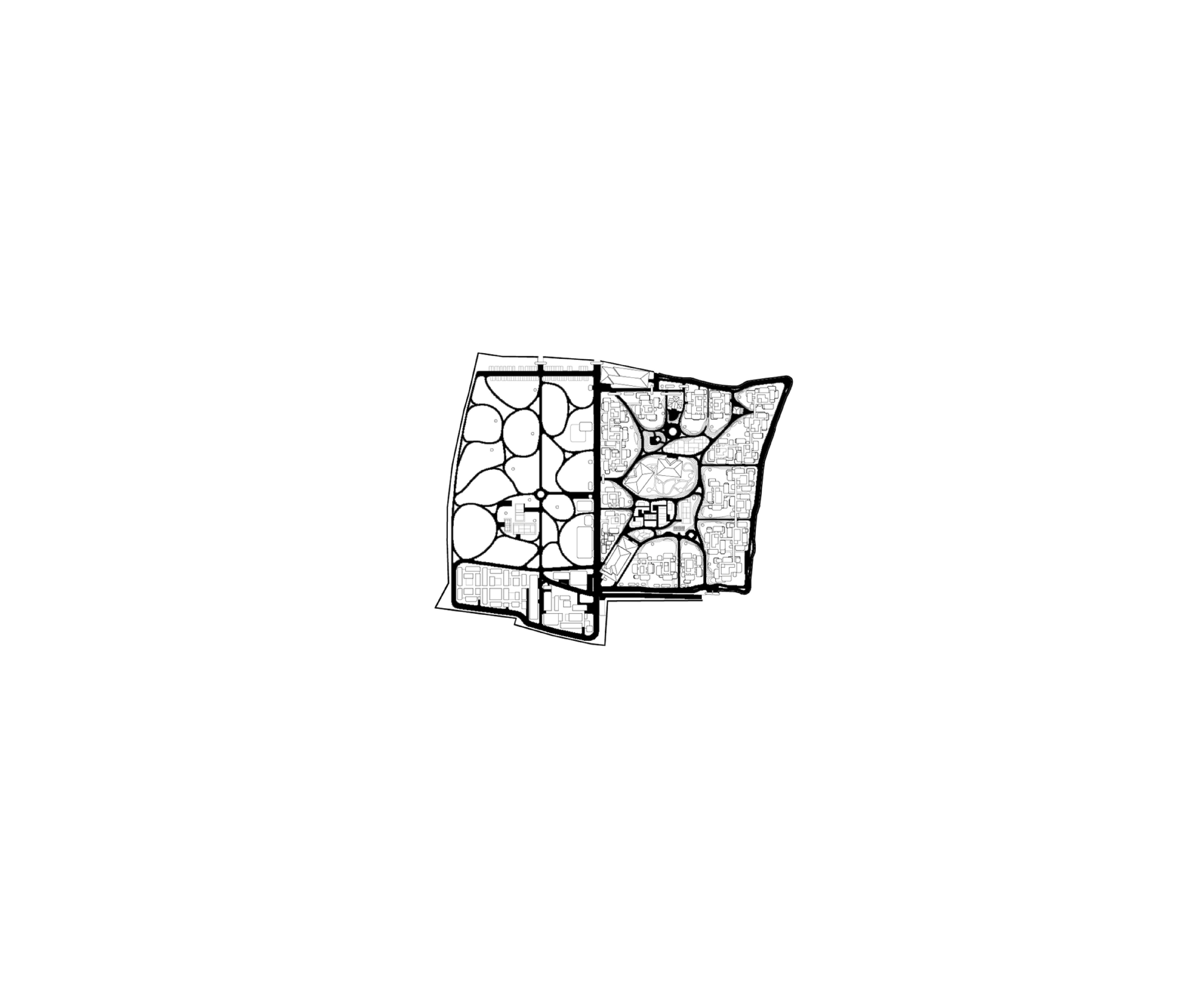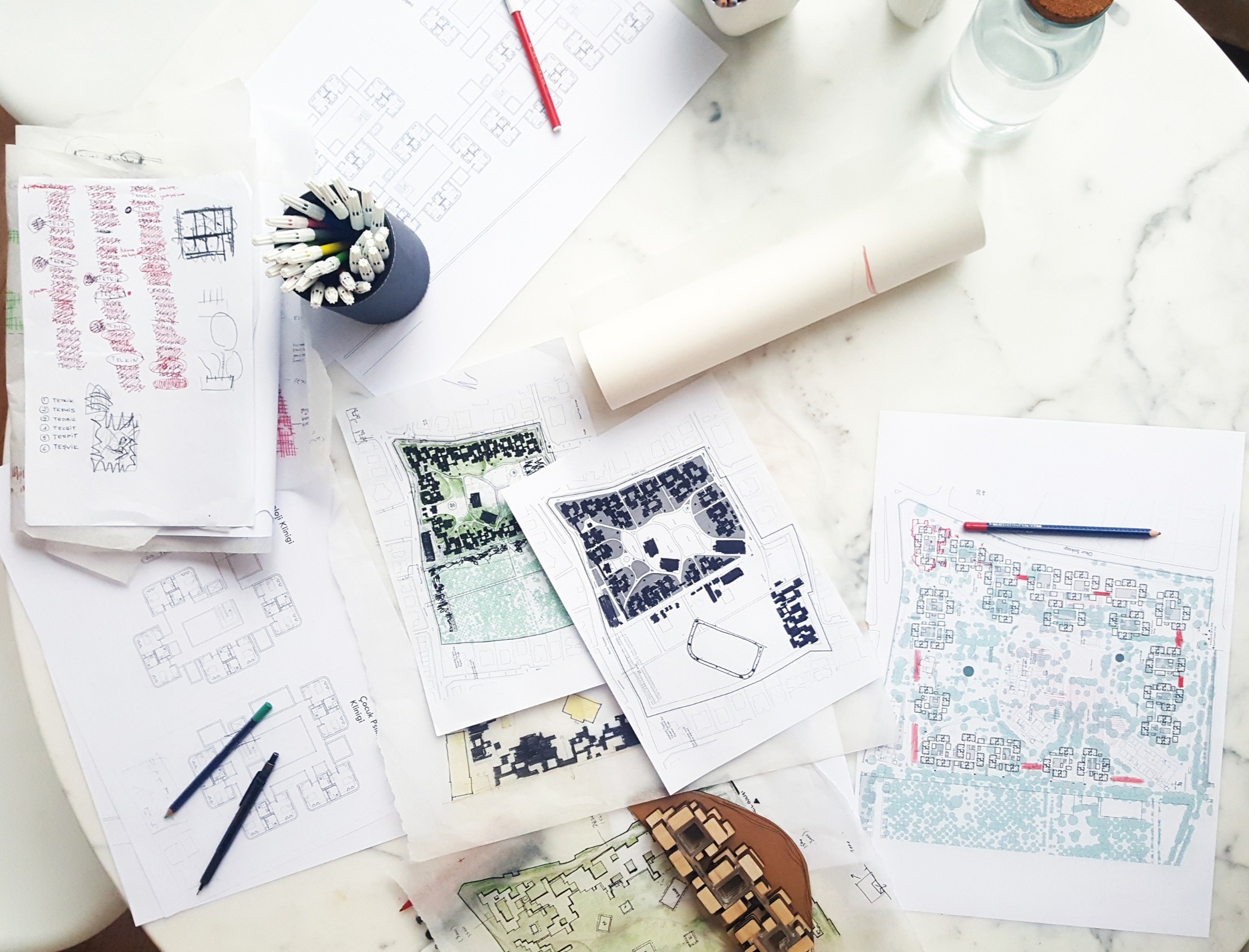

Can patients be rehabilitated by creating a total meaningful garden in the middle of the pine forest?
ERENKÖY HOSPITAL FOR PSYCHIATRIC DISEASES
#competition, #1stprize, #architecture, #erenköy, #openspace, #public, #landscape, #nature, #mentalhealth
Bilgi
ERENKÖY HOSPITAL FOR PSYCHIATRIC DISEASES
The proposed design is positioned on the periphery of the eastern part of the competition site. The trees are more randomly located in this part, allowing the hospital units to fill in the gaps to form dynamic compositions. By situtating the clinical units on the periphery, it is aimed to eliminate the boundary effect, creating a large atrium space. This allows the patients to see the high quality structures and the designed therapeutic gardens instead of the high walls that isolate them from the society.
The middle garden defined by these sequential structures is a common space that belongs only to the patients. The topographical landscape structures are used as the boundaries of the individual gardens which seperate patients with different stages of illnesses, eliminating the imprinting effect of the fences, allowing patients to be surrounded by the healing power of landscape instead of staring eyes of the passing staff and visitors.
Common Spaces such as sports facilities, medicinal aromatic herb gardens, atelier and workshop spaces and group therapy areas are designed for patients to socialize as a part of their healing process. The preserved historical buildings are also used as atelier and workshop areas for therapy sessions.
The western part of the area with the ryhthmic tree pattern, together with the empty site on the south side, is designed as an open park with recreational facilities open to the public and the daily visitors. The daily use facilities and the emergency areas are located in this part so that the visitors have limited contact with the patients on the eastern side. This allows the patients to be isolated from the daily stimuli and feel more safe in their own controlled safe environment.
All the common areas designed in the western side such as the conference hall, library, nursery, meeting hall, sport facilities, cafeteria, etc. serve the staff and the visitors.
Müşteri
Istanbul Provincial Health Directorate
Konum
İstanbul
Boyut
62500 sqm
Awards
1st Prize
programı
Health & Education
Durum
National Competition
ortak çalışanlar
Süveyda BAYRAKTAR ATAGÜR (Landscape Architect)
Mustafa Yavuz BİLGİÇ (Civil Engineer)
Prof. Dr. Alper ÜNLÜ
Spc. Psy. Elif Okan GEZMİŞ (Psychologist)
Naz AKDEMİR (Intern)
Sena Şeyma CAN (Intern)
MORPHOLOGICAL APPROACH
This is a world with borders within borders.
Above us is a ceiling, the sky is invisible and the sunlight barely seeps in. Beneath us is the inefficient soil that grass barely survives due to the acidity of the pistachio pines.
The existing structures are typical public buildings of the 70s without healing qualities. Military, prison, and hospital buildings are built with such plans, which have been in the public archives for many years, and existing structures are no different from such projects.
There is a general problem of meaning. The meaninglessness of the largest pine forest created by man's making no contribution to the city, the meaninglessness of the wire mesh gardens imprisoned in a large open area, the meaninglessness of the indescribable spaces, the meaninglessness of the loneliness of trees that give unrest and anxiety when they should give people peace of mind, the insignificance of the isolated human life, the unskilled structures in terms of their healing qualities. There is a meaning problem and our proposed project is shaped on the intellectual backbone that will eliminate this meaninglessness.
In the competition, where the hospital campus is designed with a modern, holistic understanding to maintain its current function and to increase the spatial quality by evaluating all the potentials of the area, the suggestions based on the concept that makes artistic production and sports activities a part of the daily life of the campus, the ones not harming the existing tree texture and that care about the memory of the area taking into account the relations with its surroundings and the citizens, were taken into consideration.
The 9.7-hectare area, which is one of the most special forests created by man in Istanbul with more than three thousand pine nuts, also has four masonry structures and 2 registered wooden mansions with the characteristic features of their period.
Considering the historical background of the area, the project reinterprets the physical, mental, and architectural boundaries of today's mental and nervous diseases hospital typologies by approaching trees with new structural technologies, while settling in the spaces left by historical buildings and pine trees.
THIS IS A WORLD WITH BORDERS WITHIN BORDERS
ARTICULATION OF THE MASSES
The accomodation units, which constitute the majority of the program, are located on the east side and the perimeter where the trees are relatively rare. This way, patients see high-quality structures where they heal instead of high walls that isolate them from society. The space in the middle, described by consecutive series of structures, is a total garden that all patients can use according to their healing stages. In this garden, there are common areas such as sports fields, permaculture areas, open-air workshop areas, and an amphitheater for patients. The structures located on the wall have a dynamic composition as they were shaped according to the trees in the area. The western part of the area, the Pine Forest is suggested to be open to the use of the people of Istanbul. This area consists of polyclinics and emergency services where daily patients come and go, as well as public areas such as a library, conference hall, meeting rooms, and kindergarten.
The project aims to get rid of the existing meaninglessness that is currently dominant on the site
THE CHARACTERISTIC LANDSCAPE
Nature, which is the main source of healing, is transforming into areas in the urban area that we citizens have difficulty reaching. The open area of Erenköy Mental and Neurological Diseases Hospital provides an ecological value with its natural landscape, not only for those living in the surrounding, but for all living things. For this very reason, it stands out with its landscape character as well as its architecture. There are courtyard landscapes in the common areas of the hospital buildings, which will be used by patients and employees respectful to the existing tree texture and integrated with it.



Current Situation
İlgili Projeler
A housing experience prioritizing common living and meeting spaces
Transforming a low-quailty single-storey public building into a qualified contemporary city library








































